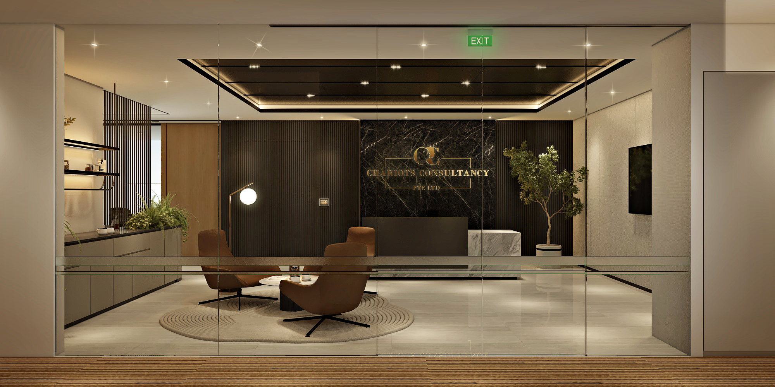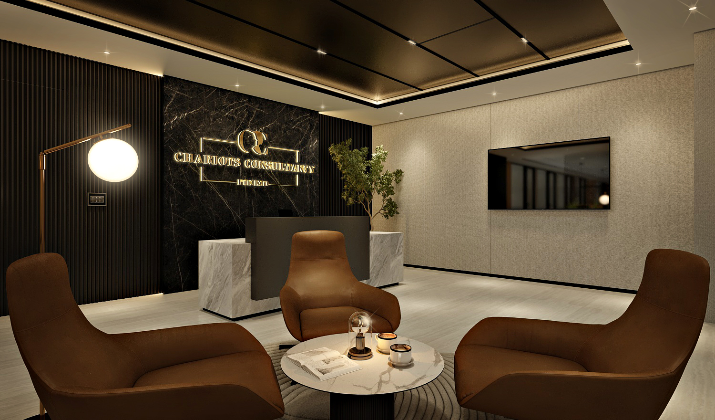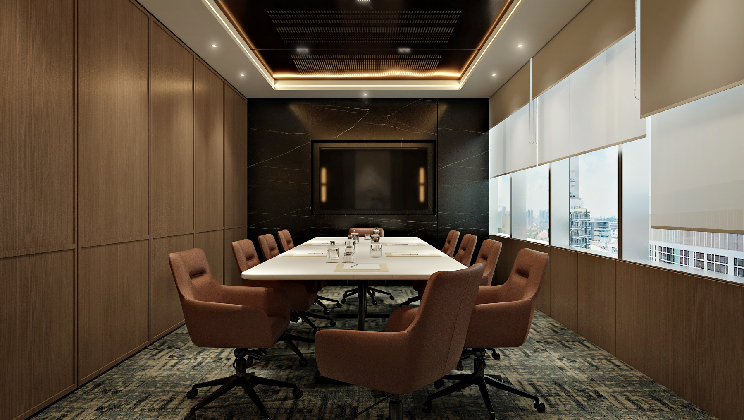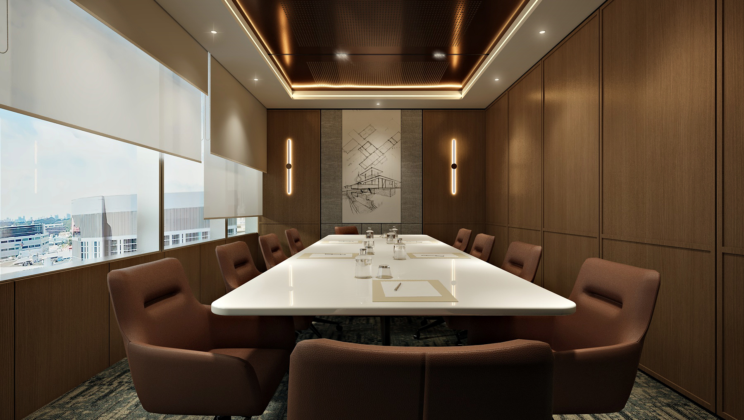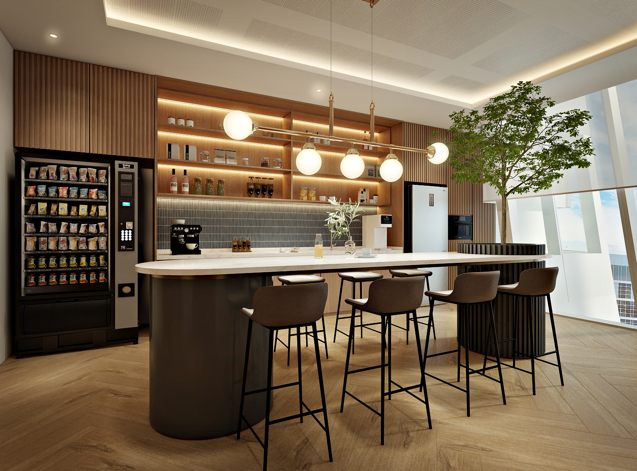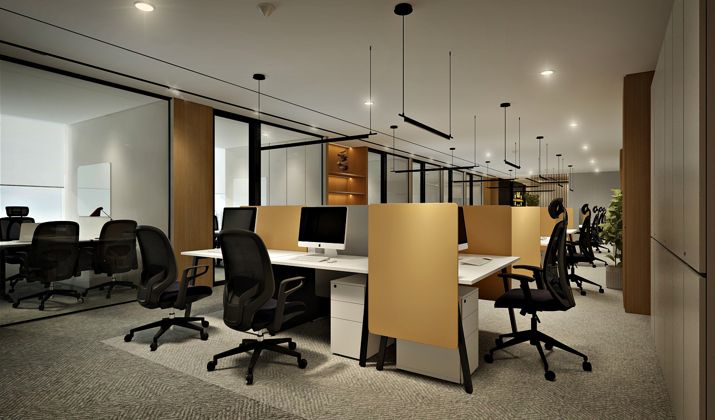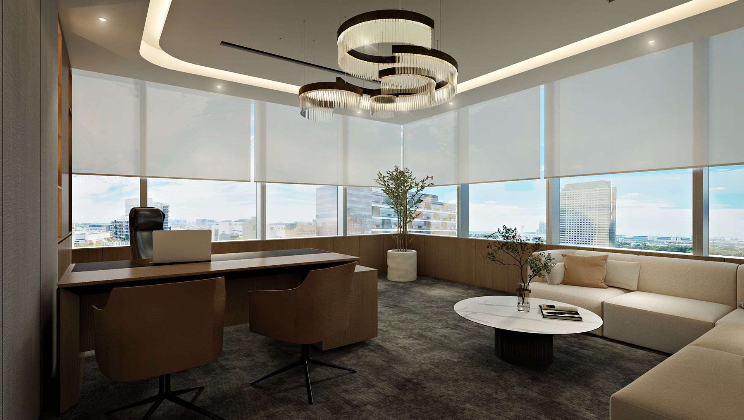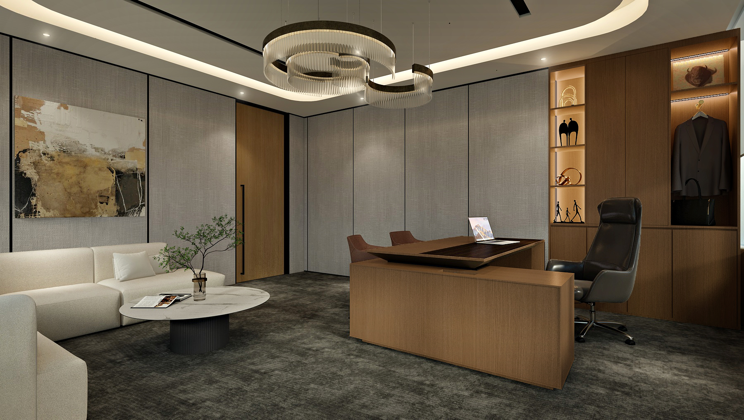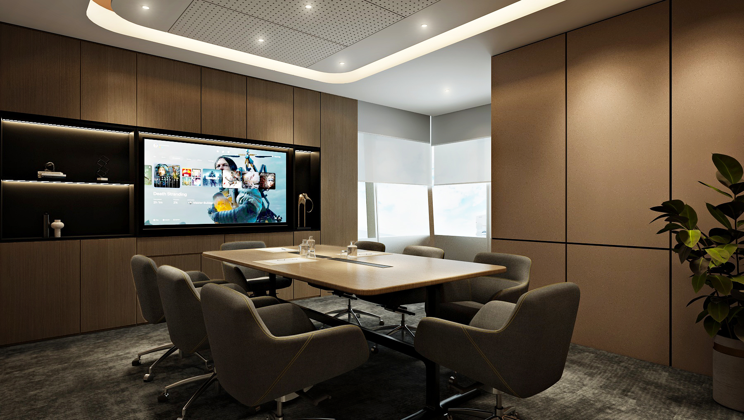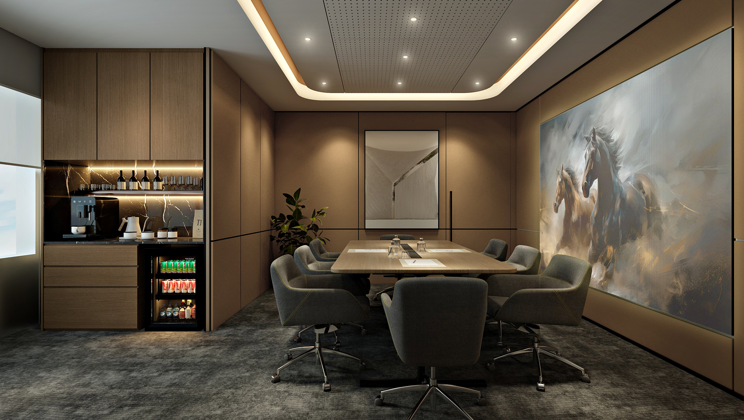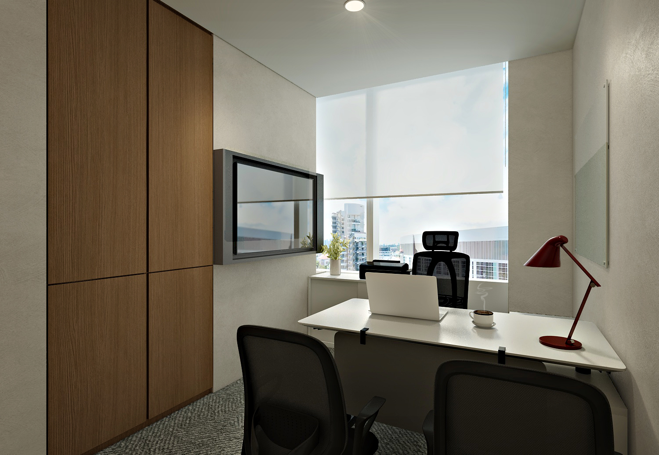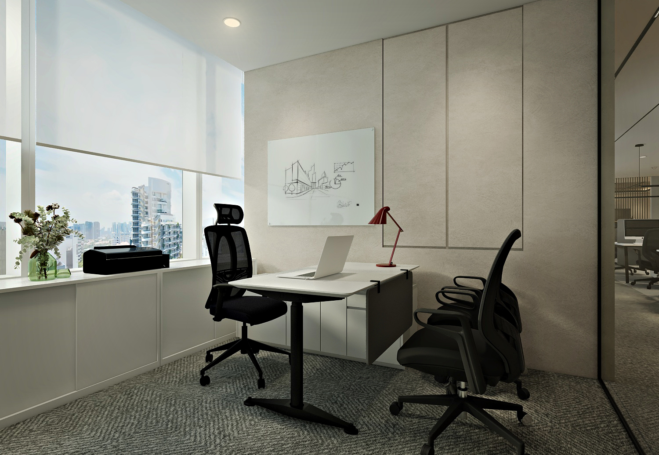About the Projects
Location
Westgate Tower, 1 Gateway Dr, Singapore
Type
Workplace Design
Project Type
Commercial (Design & Build)
Year
2025
Size
3,850sqft
Estimated Budget
S$ 400,000
Chariots Consultancy Office
Chariots Consultancy is a vibrant creative consultancy in Singapore that specialises in innovative solutions in branding, advertising, and design. With a growing team, they sought a new office space designed to foster collaboration and creativity. The office features six executive offices, a conference room, a CEO office with an ensuite meeting room, a pantry, and a vibrant reception lobby. The design reflects confidence and creativity, and seamlessly integrates the company’s branding colours of black and gold.
Bold Impressions
The office space blends professionalism and approachability – reflecting the company’s strength while ensuring a welcoming atmosphere for everyone who steps through the door. The reception area, with clean lines, black marquina marble, and fluted panels, creates a bold statement that highlights the logo.
A Private Conference Room
The reception features a hidden concealed door that seamlessly leads to the conference room. Inside, the room is enveloped in warm timber paneling, creating a cozy and inviting atmosphere. A large integrated TV is subtly incorporated into the dark wood panels, blending effortlessly into the design when not in use, ensuring the space remains clean and cohesive while maintaining functionality for meetings and presentations.
A Bouncing Area
The pantry area serves as a key space for collaboration and creativity within the office. It fosters spontaneous idea exchange, crucial for the creative team at Chariots Consultancy. It is also ideal to welcome guests with drinks, in sync with the inviting and collaborative spirit.

